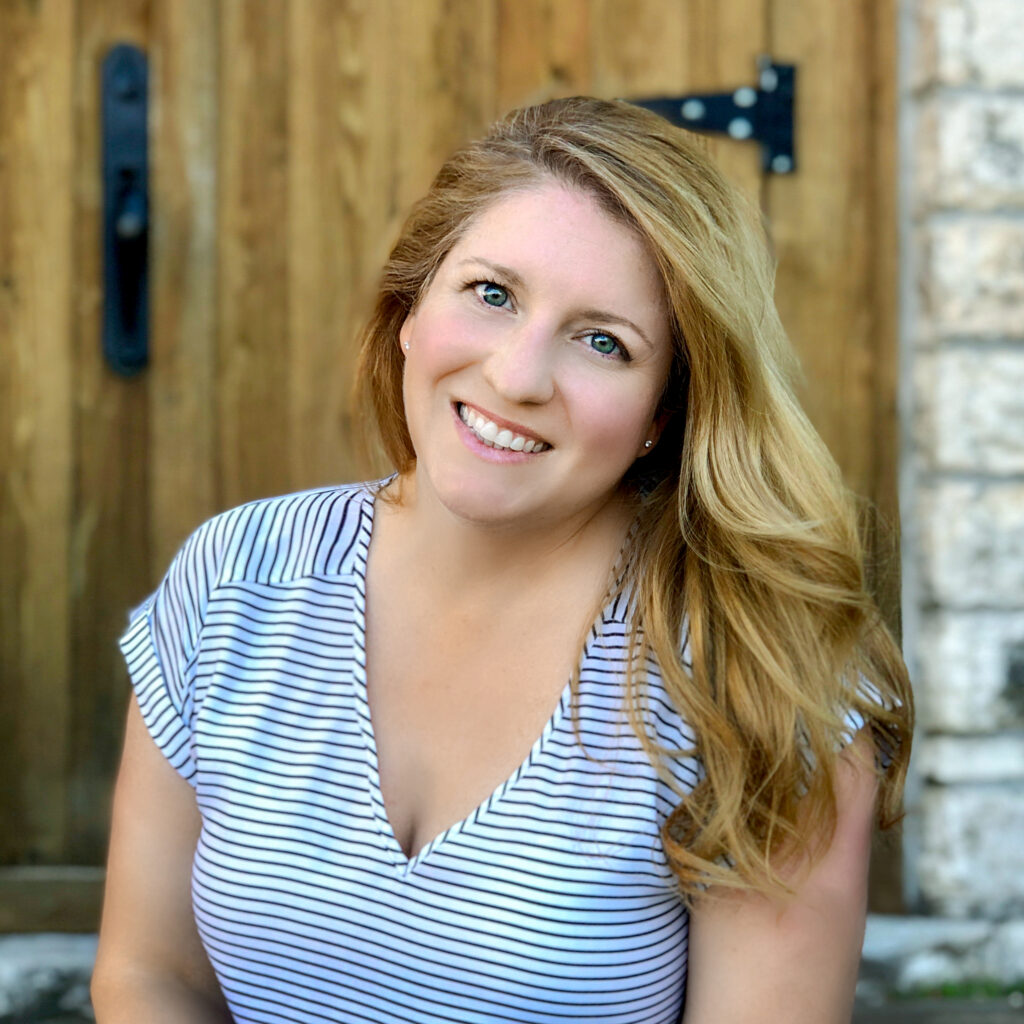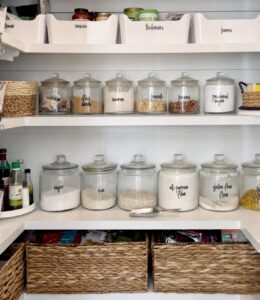
Board and Batten
Everything you need to know about Board and Batten Inside and Outside the Home
Board and batten is a classic way of siding a building.
Before plywood, builders used the widest boards they could make from a tree.
Often that was about 12″ wide.
They attached the wide boards vertically and then covered the seam with a narrow (cheaper and easier to find) batten strip to keep the elements out.

These days, board and batten siding is most often created using large 4’x8′ or 4’x10′ sheets of wood or Hardie Board and 1×2 battens.
Even with larger sheets of wood, there will still be seams, so batten spacing must be calculated to ensure the seams are covered while keeping an even spacing.
We did 12″ on center.
“On center” means you measure from the center of one object (in this case battens) to the center of the next, as opposed to the edges of the objects.
Spacing is important to consider when using board and batten.
If the battens are off center it can make the everything else look “off”.
Under a gable, its good to place the first batten at the peak and work out from there.
It’s also important to center spacing around windows and doors.
This may require “fudging” by shrinking or widening the spacing slightly between several battens.
If the tweaks are small and spread out over several spaces, they will be unnoticeable.
Our city required our home to be 80 percent masonry on the first floor, so we had to be strategic about where we used board and batten.
Although, since Hardie Board is cement-based, it may be considered masonry by some cities.
We used it where it would be most seen but also where it would stay clean, since we knew we would be painting it white.
The front porch is definitely the most seen part of the house but it’s also protected by the deep porch roof.

We also used a reddish brick water table to prevent mud from splashing up and dirtying the white board and batten.
A water table is the lower courses of bricks that projects slightly from the rest of the wall.
It’s primary function is to divert water running down the face of the wall away from the house.
It also is a source of visual interest, and functions very well to prevent board and batten from getting too wet and dirty.

You can also use board and batten inside the house too
We have used it in our Master Bedroom and in our Guest Bathroom.
This is a project my husband and I did ourselves during our construction.
We love the texture and interest it gives these spaces.


I poured my heart into the design of this house because it is a home for my own family.
This floor plan is now available for sale on this website on my FLOOR PLAN page.
For more pictures of our home, be sure to follow @the.old.barn on Instagram. I would love to hear from you…comments and questions are welcome!

Hello! I’m Jessica, wife to Cody, and mom to 2 boys and a girl, who are SO lucky because everyday with me is like an episode of carpool karaoke! They get a ride and a show! (What I lack in talent, I make up for in loudness and enthusiasm). I have a background in architecture and designed this home that we just built in a small Texas town. We self-contracted the build…and we are still finishing up a few projects. Oh! And our Floor Plans are available on this website. Most days you can find me on Instagram @the.old.barn so come say hi!

[…] Our Board and batten is made of Hardie Panels and Hardie Trim as the battens. It is painted SW Pure White. I have an article all about BOARD AND BATTEN here. […]
What about using LP smart siding?
Yes you can use LP Smart Siding as well. There are lots of diverse opinions on that product (much like there are diverse opinions on Hardie). Just do your research and decide what will work best on your home in your climate. We’ve also seen people use vinyl siding.