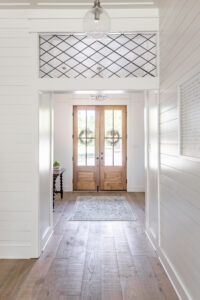
5 Front Porch Design Mistakes You Don’t Want to Make
5 Front Porch Design Mistakes You Don’t Want to Make
When you’re looking at house plans or just driving around town, do you notice that some front porches are more welcoming and attractive than others?
Maybe you’re wishing a floor plan you like had a front porch and you’re thinking of adding one as you build.
Make sure you aren’t going to make one of these mistakes that will cause your porch and house to be unattractive, uninviting, or wrong for your house.
Welcome
I am so happy you’re here!
If you’re joining from Stacy at Bricks n Blooms or the blog hop, I hope you’ll take a look around and make yourself at home! This is a space for all things home, home-building, and design. I have floor plans available too!

Porches are a great way to transition from outdoors to indoors.
They make a nice shady spot to swing, watch the kids play, and wave to neighbors.
A nice front porch was the number one answer I got when I surveyed my Instagram friends for their “New Home Must Haves!”
But what makes a porch a truly enjoyable and beautiful extension of a home?
And where are some porches falling short?

Here are 5 Front Porch Design Mistakes you Should Avoid:


Porch Mistake #1 : Not the right depth
The depth of a porch is the measurement from the front edge to the back wall of the porch.
It seems some porches are more decorative than functional given their lack of depth.
A small porch can be beautiful and cozy, but for it to really feel like an outdoor room, it needs some depth.
Sometimes you have to work with what you have, and also consider the scale of your home.
It wouldn’t make sense for the front porch to be half the depth of the house itself.
For the space to feel like a gracious, welcoming, functional space, you probably want at least 6′ deep, but I actually think about 7′ -10′ is ideal for a front porch.
This is deep enough for a conversational porch furniture arrangement, but not so deep that all light to windows is blocked.

Porch Mistake #2 : Posts/columns too skinny

There’s no magical right size for posts on porches.
However, they should look in scale with the rest of the house and appear to be capable of holding up the porch roof.
It’s all about proportion.
With the advancement of steel framing, we may not need posts to be as thick for structural purposes as they should look for aesthetics.
If the porch roof has a lot of visual (or physical) mass sitting on top, the columns should be wider.
Additionally, if the posts are spaced far apart, they will look better if they are thicker.
The mistake we want to avoid is having your heavy porch roof look like it’s being held up by toothpicks. That’s not inviting, that’s scary.
Porch Mistake #3: Posts in front of doors and windows

Porch columns need to be carefully planned in conjunction with the windows and doors.
Columns should be rhythmically spaced and evenly flank or frame windows and doors rather than block them.
They should not be an obstacle to the front door, or obscure the view from inside the house.
Porch Mistake #4 : Front Eave too low

You know the eave is too low if it covers the tops of the doors and windows.
This is a common problem when a porch is added onto a house that didn’t have one to begin with.
Why this is not great:
If the porch eave is too low it will block too much light from getting into the house, causing the house to be dark and uninviting.
Also, when the eave hangs too low, it gives the impression that the porch is sagging or falling down.
Porch Mistake #5 : Wrong style columns

This one is sooo common.
There are a lot of 2000 square-foot builder-grade houses pretending to be Palladian villas with 16″ diameter, 2-story, fluted, pseudo-Corinthian columns BUT that doesn’t mean its a good thing. Palladio is rolling over in his grave!
There’s not really an easy fix for those houses, but you can avoid this mistake. Choose columns that are size and style appropriate for your house.
Unless you are building the next St. Peter’s, you probably don’t need 2-story columns.
The details on a column should match the style of your house.
If you have a Craftsman house, your columns should have the characteristics of Craftsman columns, for example.
A farmhouse would have simple square posts.
And a modern house may not have columns at all.
I hope you found this helpful!
Front porches are where our homes make their first impressions, so make it a good one and avoid these mistakes. It can take careful planning to get the columns thickness, style and spacing just right.

Thank you!
Thanks to Pasha for organizing this blog hop and be sure to check out more Porch Posts from these talented bloggers. You’re going to love this post by Kim at Cottage in the Mitten

I would love to send you a pic of my home for your feedback on what would look good! I’m soooo stumped!