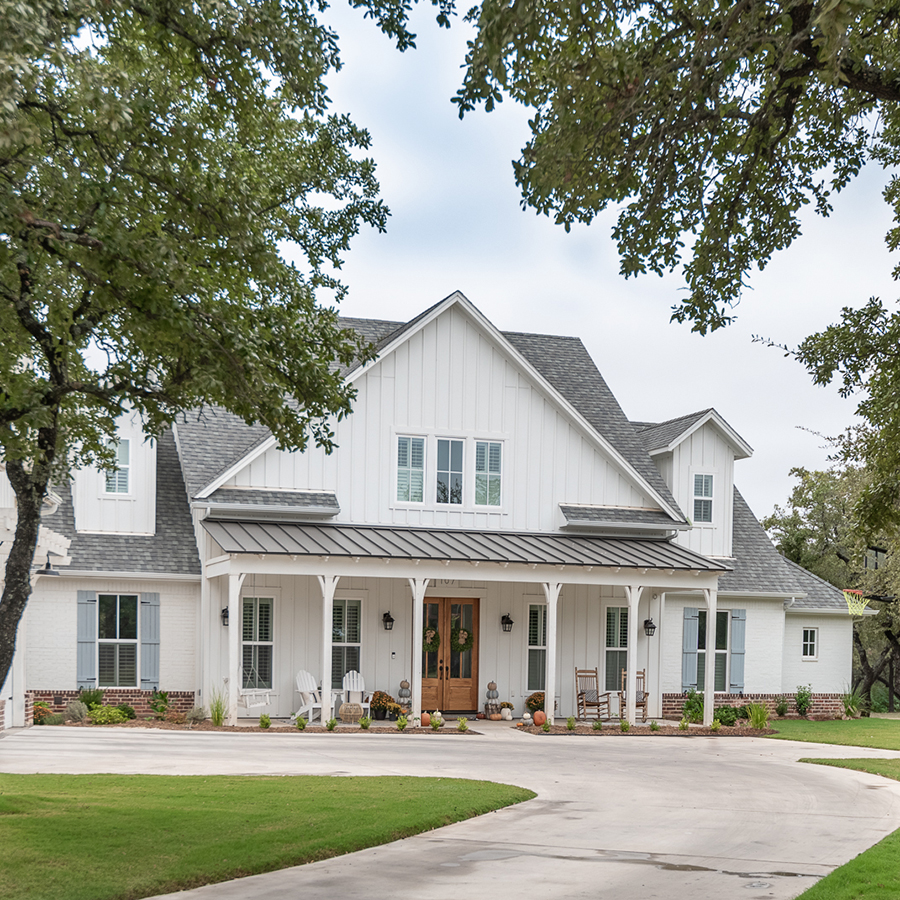Description
Terms of Purchase
Building Code
Due to the wide range of requirements throughout states and municipalities, it is possible that the plans may not have all of the information required by your building department. If this is the case, a local design professional or licensed engineer can assist in bringing the plans up to your local building code.
Engineering
- All foundations should be designed by a local, licensed Structural Engineer based on your site conditions and to meet local codes.
- No structural drawings or structural member specifications are provided in our construction documents. All structural specifications must be provided by a local, licensed Structural Engineer to ensure compliance to local and state codes.
By purchasing this plan, you acknowledge that you understand and agree to the following:
- I understand this Construction Set is non‑refundable.
- I have confirmed that the plan will work on my site, taking setbacks, easements or any other building restrictions into consideration.
- I understand that I may only use this Construction Set in accordance with the license agreement I choose.
- I understand that the plan does not include structural engineering or foundation design, nor does it include an architectural or engineering stamp. I also understand those specifications and/or drawings must be provided by a local, licensed engineer.
- I understand this Construction Set is protected by copyright. The use of these plans and specifications is restricted to the original site for which they were prepared. Re‑use, reproduction or publication by any method in whole or in part is prohibited, unless authorized by Jessica Starr, and infringement is punishable up to $250,000 plus attorney fees, damages, and loss of profits. Ownership of the design, plans and specifications is solely with Jessica Starr. Plans may not be shown in whole or part on the internet by anyone other than Jessica Starr and Old Barn Design.
- I understand that this plan cannot be built within 60 miles of Granbury, TX.


















