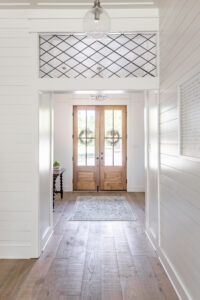
The Simple but Stunning Dogwood Valley One-Story Home Design
This Dogwood Valley floor plan is a jewel
When something is not complex, it must be well-designed to also be beautiful and functional. I take a lot of care to design each space for optimum comfort, function, and aesthetics.

While this one-story, 3-bedroom floor plan may have a simple roof and footprint to keep costs down, the interior and exterior showcase thoughtful attention to detail. Symmetry and leading lines bring you into spacious living areas that are bright, airy and comfortable.
The vaulted living room feels like you’re on vacation. Gather here with your family around the fireplace. The Dining Room and Kitchen are separate spaces but they are also open to the Living Room.
The Dining Room, with it’s open layout feels comfortable for everyday use but it is also large and beautiful enough for entertaining.
The exterior of the Dogwood Valley
I know how important a front porch is to me, but when I took a poll on my Instagram a while back, the number 1 thing that people are looking for in their next house is a Front Porch. (By the way, number 2 was a window over the kitchen sink, which Dogwood Valley has!)
Since everyone loves porches, I gave Dogwood Valley dreamy front and back porches. You’ll be waving to the neighbors (or cows) and sipping tea from this gracious front porch. And then later, you can grill and dine out on the back porch.
Video of the Dogwood Valley floor plan
Dogwood Valley floor plan options
The Dogwood Valley floor plan has several variations available. I am sure there will be more to come, too.
Age-in-place floor plan
I have designed a version of Dogwood Valley specifically for aging-in-place. This version has many universal design features that will allow you to stay in this home despite possible changing needs as you age. Here’s the Age-in-Place Dogwood Valley Floor Plan.
Dogwood Valley with larger bedrooms
We also have a version of Dogwood Valley with larger secondary bedrooms. Sometimes a little more space is needed, and this plan has it. The square footage is 1990 on this version.
Dogwood Valley with the Garage in front
Sometimes a lot or your land requires the garage to be more toward the front of the house. This plan has it. Here’s the Front Garage variation of the Dogwood Valley floor plan.
Dogwood Valley with a Bonus Room over the Garage
This option adds a stair that goes to a Bonus Room and allows you to utilize the space over the Garage. You can choose to finish out the Bonus Room with the rest of the house or do it later. Here’s the layout of the Bonus Room variation of the Dogwood Valley Floor Plan.
Let’s Build your Dream Home!
Building your home can be such a fun and exciting time for you and your partner. Don’t let decision-making get you down, no matter how big or small!
Still feeling lost or overwhelmed about the homebuilding process? We also offer our Bootstrap Builders Program for those interested in starting the homebuilding process. We believe that with the right preparation and knowledge, ANYONE can build the home of their dreams– and this program teaches you EVERYTHING you need to know about the process, and save 25% and more on their home build!
For other questions or if you just want to chat, feel free to reach out! I’d be happy to answer any questions you may have.
